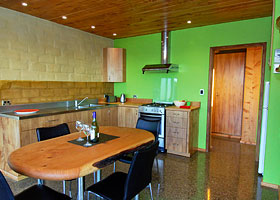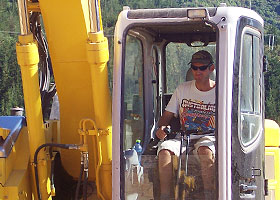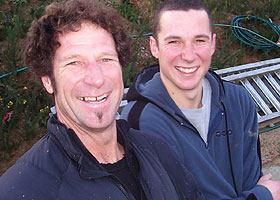Golden Bay Hideaway
Little Greenie Construction Photos Step-by-Step
The holiday home and showhome Little Greenie was constructed using the following technology and materials.
-
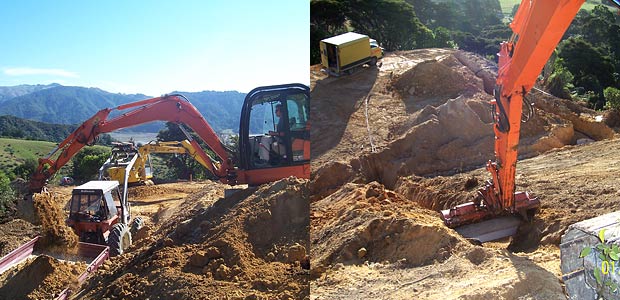
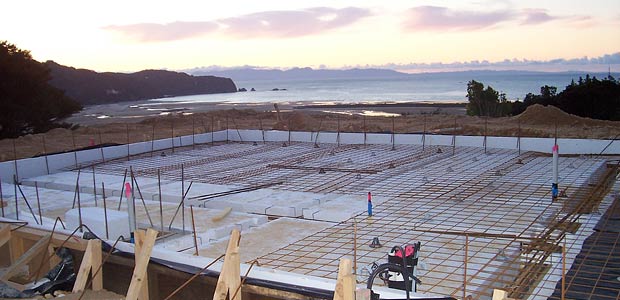
Site
Whole house angled within 15 deg north for maximum solar exposure and best views too.
Thanks to engineer Richard Walker for his expertise and attention to detail with roading, site supervision and structural design ([email protected]).
-
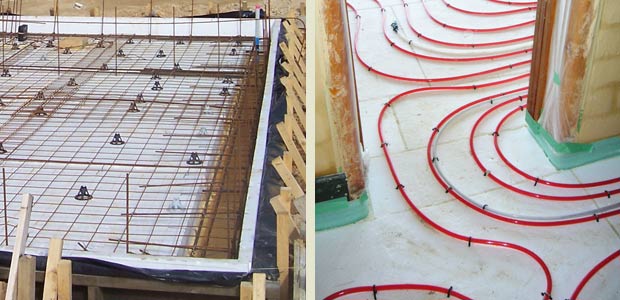
Floor
Foundations all insulated with polystyrene including footings. No concrete touching the earth. House suspended on rib raft floor. Then layer of 50mm polystyrene, then underfloor heating tubes, then top layer of 50mm concrete (thin enough that the floor can change temperature quickly). Thermostatically controlled and solar powered.
-
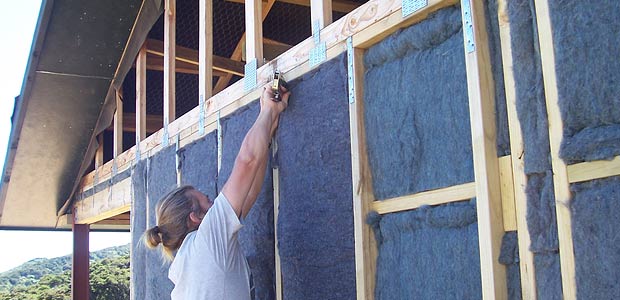
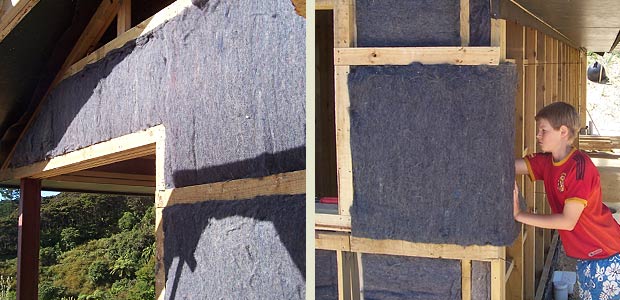
Walls
Traditional kiwi frame house H3.2. 150 x 50, 100 x 50 dwangs exterior 50mm batten. Three layers high density wool insulation to minimise cold bridging. Nice on the builders, Accumulative R value of 5.1. Internal plywood ends up as 200mm wall, 40mm cavity for wiring *
Wool batts supplied by Latitude.
-
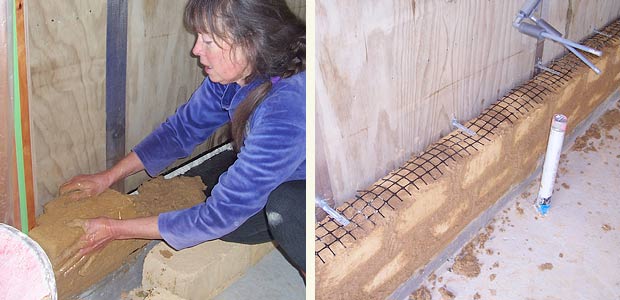
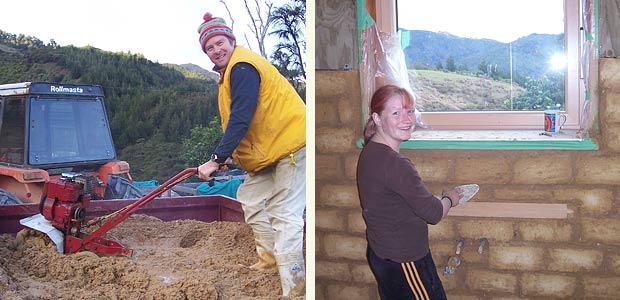
Adobe Walls
Internal adobe walls act as heat sinks and also moderate the moisture and temperature levels inside - absorbing and releasing moisture at peak times. 150mm adobe bricks are made from clay, sand and straw mix. Locally sourced materials naturally dried and cured. Mortar made from site materials.
Six ton of bricks used for internal veneer creating a natural aesthetic with function.
Thanks to adobe specialist Bella Walker and Solid Earth for the supply of the bricks.
-
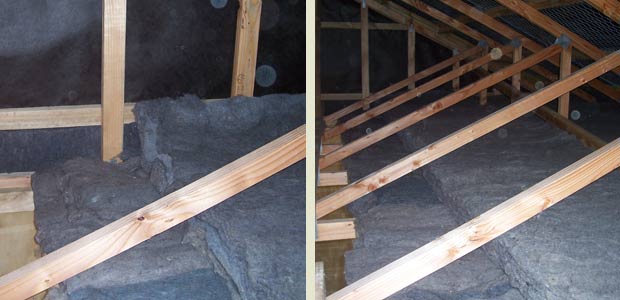
Roof
Insulated ceiling with two layers of high density wool bats. Wall and ceiling bats butt up against each other.
Truss roof framing for easy servicing of solar, wiring, plumbing. Fully accessible ceiling cavity.
Exterior roofing is Colorsteel – proven in New Zealand (corrugated iron in NZ for over 100 years).
-
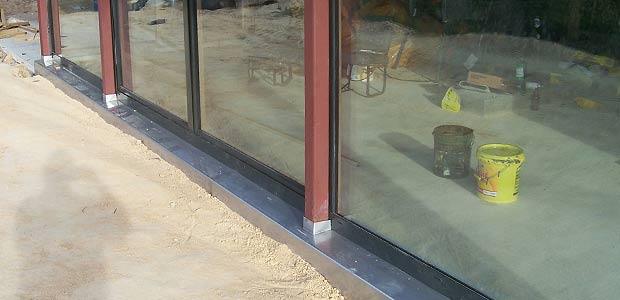
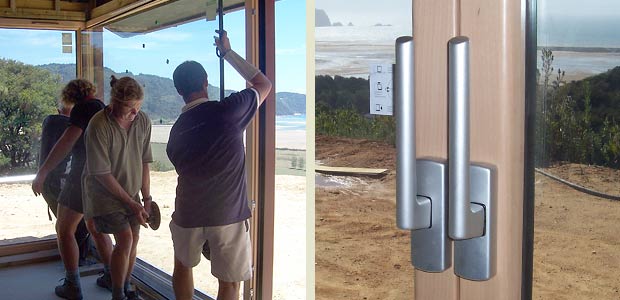
Windows and Doors
Three layers of finger jointed laminated pine, ultra-voilet resistant timber veneer, clip on aluminium exterior, german componentry. Good insulation combined with strength and low maintenance.
Doors become windows for ventilation purposes - design feature minimising extra windows = less cost.
Supplied by Barry and the team at EuroVision in Mapua
Glass
Highest spec glass available in NZ. Low e (two layers of glass with plastic film). Argon filled, thermal break, toughened. Combined width = 24mm panels. Windows run top to bottom, minimising construction costs and maintenance.
-
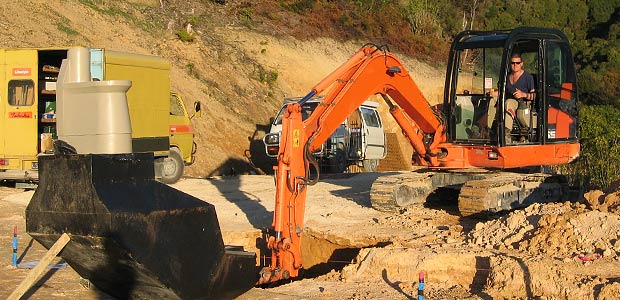
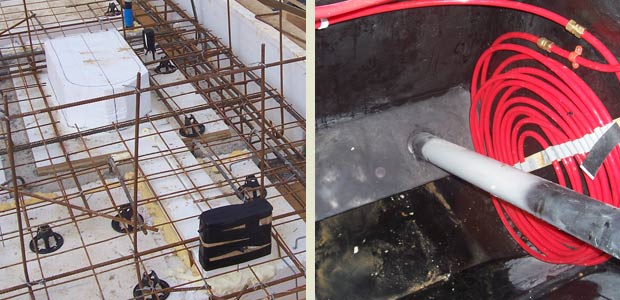
Toilet
Composting toilet – “bio loo”. Special Fitted – fully polystyrene insulated concrete cellar under house – plastic receptor also insulated. Warm air for receptor is drawn from top of shower and toilet area constantly removing smell and humidity from house. This air is moist, warm and perfect for optimal toilet aerobic performance. WHY so insulated? To maintain temp all year round as aerobics can slow down in cold winter temperatures and result in a smelly toilet.
External toilet cleaning access. Expected cleaning schedule is once a year – probably better breakdown performance with above modifications coming into play (and even better with added worms).
-
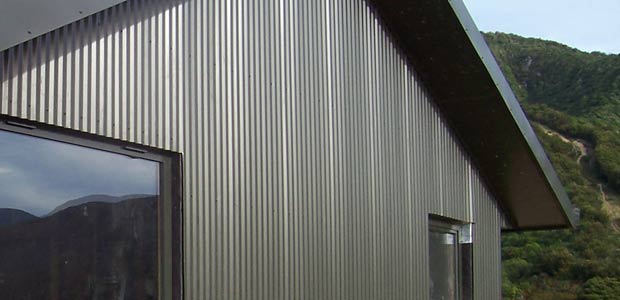
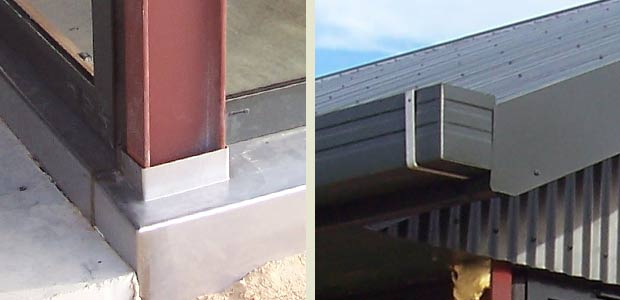
Exterior Cladding
Vertical Coloursteel for longevity, pre-painted, nice fade, very waterproof, ease of construction, ease of replacement, (all screwed – easy removal) makes flashing easy, vermin proof, runs over stainless steel (mathoild layer in between to protect dissimilar metal electrolysis) which protects poly protruding from footing. Clean lines and durability.
Clad, flashed and roofed by solid craftsman Grant Collings from Christchurch ([email protected] - 027 363 1494).
Exterior Protection
Traditional surfeits, H4 fascias stained and barges, 185mm box section guttering which protects fascias from sunlight – makes for self cleaning (flushes easily). Barge flashings completely cover barge board (weather deterioration protection).
-
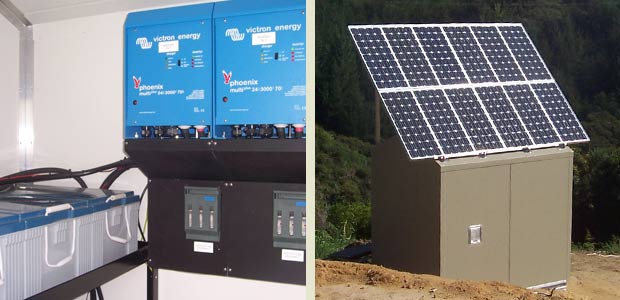
Power
Whole house runs at 240v on off-grid solar power and battery bank. Backup power supply in case of high use.
Thanks David for the equipment and knowledge (Power & Water Limited in Motueka).
Lighting
24 volts LED lights – 7 watts (super low energy) with dimmers – especially efficient with dimmers. Maximum power usage of ALL light is 160W and typical evening power level is 20W. With lights at minimum dim the total is 2W. Minimal roof intrusion maximising insulation by not disrupting (no holes in roof).
Supplied by Rod at Weka Electronics in Nelson and installed by Jon Maunsell from Solar Selectives.
-
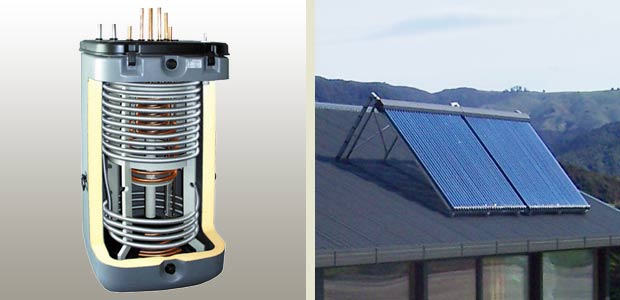
Water Heating
Heating hot water and under-floor heating. Why under-floor? Suits solar generating source because of the low temperature needed to heat the room. If you need a 21°C room you'll only need 24°C with solar under floor heating; with a radiator you'd need about 45°C.
Solar evacuated tubes (2 x 30 packs) running thru German Latento cylinder latest technology. 500 litre hot water cylinder. Predominant hot water source. Because of high insulation levels in house can’t have wetback fire in house = too hot.
Appreciation to Matt and Grant from Switch Energy Solutions - thanks for the solutions!
Installed by Shane rack-my-brain Harwood from Alliance Plumbing.
-
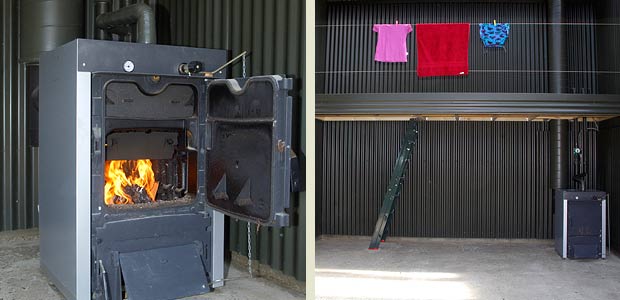
Carport and Service Area
All weather boiler access, clothesline area on mezzanine floor. Storage space. Roof access.
Boiler
Runs more efficiently than standard firebox because constantly running at optimum fire temp to burn all gases (not damped etc) - located in service area (handy for filling up). One load wood (7kg) heats 500 litres of water from 50°C to 75°C. Wood renewable resource. Off grid house needs boiler backup for sunless days. Also heats outdoor bath water – luxury. High insulation houseing means far less firewood required.
-
Details
Corr. iron, paper, screw to 75 x 50 batten, screw to 150 x 50 studs, w 9mm bracing ply, (all draught sealed) 40mm cavity for wiring and plumbing, 150 wide adobe blocks ( for thermal store and humidity regulator) Natural product
