Golden Bay Hideaway
Energy Efficiency
Little Greenie Design & Build has based its energy efficiency design on models used in Germany. Germany is a leader in passive solar design, where the provision of comfortable warmth founded upon high insulation standards, has created housing that doesn’t require massive energy inputs.
Heat is first attracted through the building’s orientation to the sun. Attention has then been placed upon the best use of raw materials (concrete, mud bricks etc) by storing the sun’s heat in thermal mass using novel techniques.
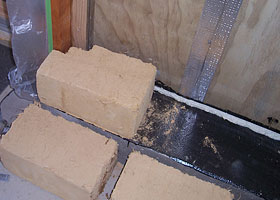
This conservation of heat has been further enhanced by the elimination of the myriad of heat and energy leaks that are usually taken for granted in normal designs.
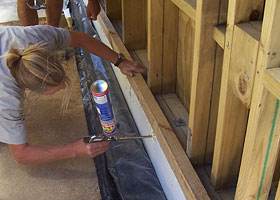
High quality components, (like using the best double-glazed windows currently available), round off the basic design - probably making this solar warmed house more effective than anything similar in New Zealand.
-
No concrete in the floor or foundations touches the the ground. Polystyrene has been placed under the floor and footings to create a thermal break.
-
Overlapping layers of woolbloc insulation create an R value in the roof of 7.4 and in the walls of 5.1. Approximately double the values found in ordinary homes.
-
Many other design finesses to negate the need for unnecessary joints (water entry points, extra building costs) and to mitigate against cold-bridging (heat loss through non insulted cold spots).
-
Sun warmed air is collected and directed behind the half-adobe internal walls for passive storage and delayed heat release.
-
Argon-filled, thermal-break, low-e-double-glazing is used on doors and windows.
-
Underfloor heating from comprehensive solar water system.
-
Low wattage, long lasting dimming LED lighting.
Low Maintenance and Longevity
When a building requires little or no maintenance that means it has been subject to little or no deterioration. If it barely deteriorates, it lasts a long time and still has reduced use of energy and resources.
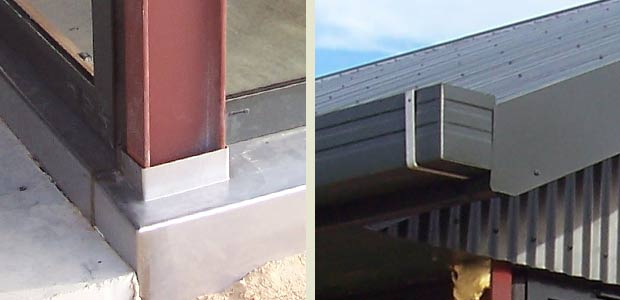
Little Greenie has been designed so it hardly needs maintenance – or at least not for a long, long time. The windows may need washing every so often, but not much more. There are no internal gutters to clog and require roof removal; no multiple pitched roofs with valleys liable to one day flood. Likewise complicated angles, just asking to be part of a leaky house syndrome, have been avoided. Where it has been possible to keep away from a joint, this has been done.
Materials (like colour steel) have been chosen for their durability or placed appropriately (like the mud bricks), away from the weather. There will be no painting required or resealing needed and only the very best quality has been used throughout.
Value for Money
Little Greenie is not a large building – deliberately. It is fully spacious for a holiday retreat and the principles involved in building it could be replicated on a larger scale - for the needs of a large family, for instance; but if you have an environmental conscience the justification for large buildings is fast disappearing.
Since the 1950s house sizes have increased continually, reflecting a societal outlook that has failed to take account of growing environmental pressures. The extraction and utilisation of resources requires energy and the larger the building the larger the carbon footprint; and of course, the larger the building the larger the financial cost.
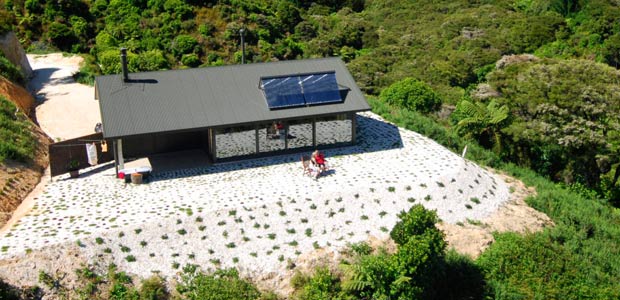
Little Greenie Design & Build believe they have ultimately achieved the best financial and environmental value for money spent. When you take into account the energy efficiencies over years, the low maintenance over years and the projected longevity, the building is ultimately gentler on both the environment and the pocket because it is long lasting and requires no speedy rebuild.
Easy Construction
It has taken Lawrence as long to fix Hippie House as it took to him build Little Greenie. That’s because Hippie House is architecturally complex and Little Greenie is so simple.
Little Greenie's simplicity has certainly made for happy builders. Its external shape is unapologetically rectangular, its frame construction is defiantly standard and nothing is there that doesn’t serve a practical purpose. There are no fashionable ornamental features, nothing whimsical that glows in the dark, nothing to tickle your fancy now and find boring later… just a raft of financial and environmentally friendly benefits.
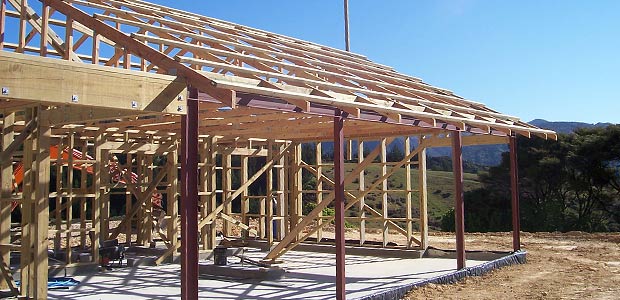
Minimising design technicalities and using proven New Zealand building techniques such as normal stud walls and trusses for the roof has led to major savings in labour and basic materials. Suppliers, expertise and craftspeople could be sourced locally thus freeing dollars for more environmental features.